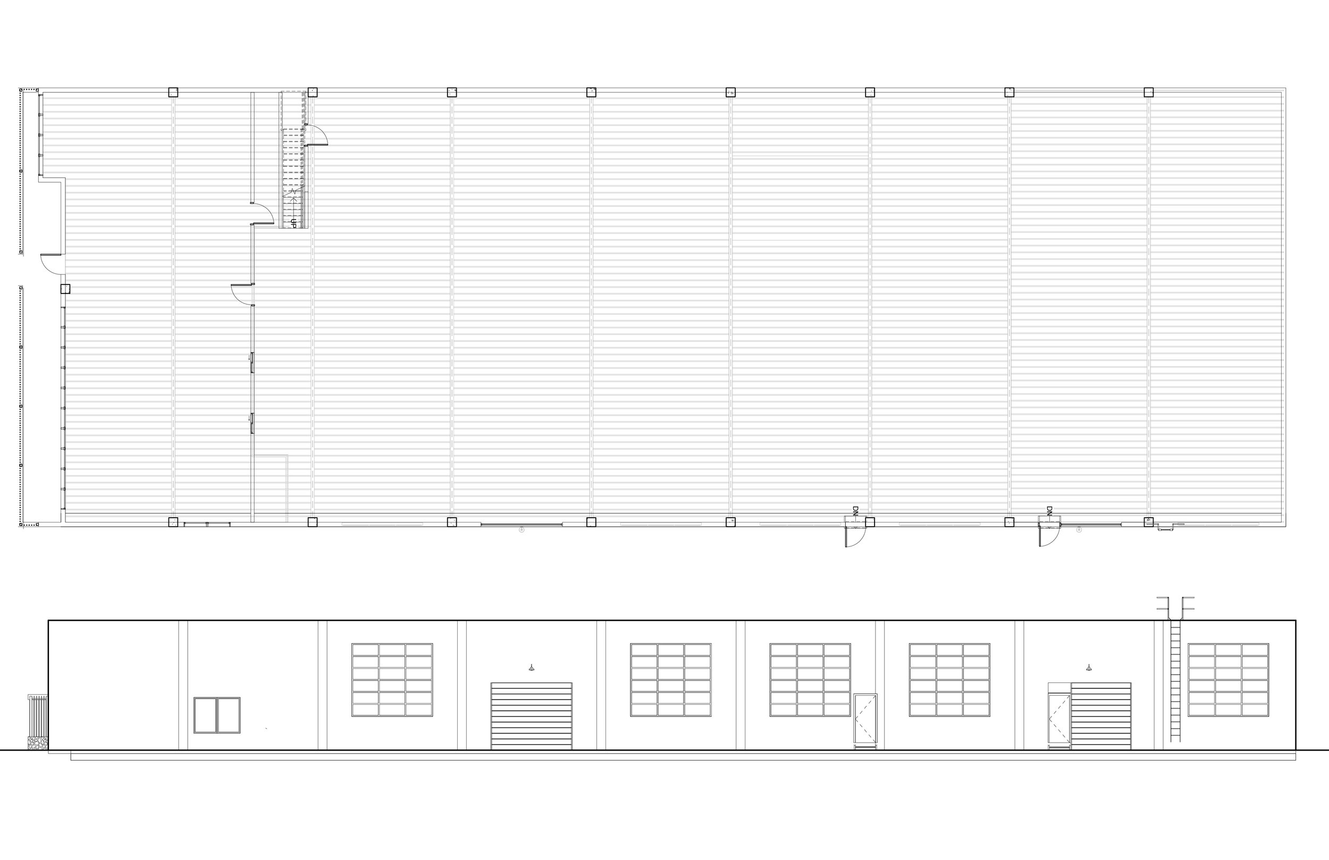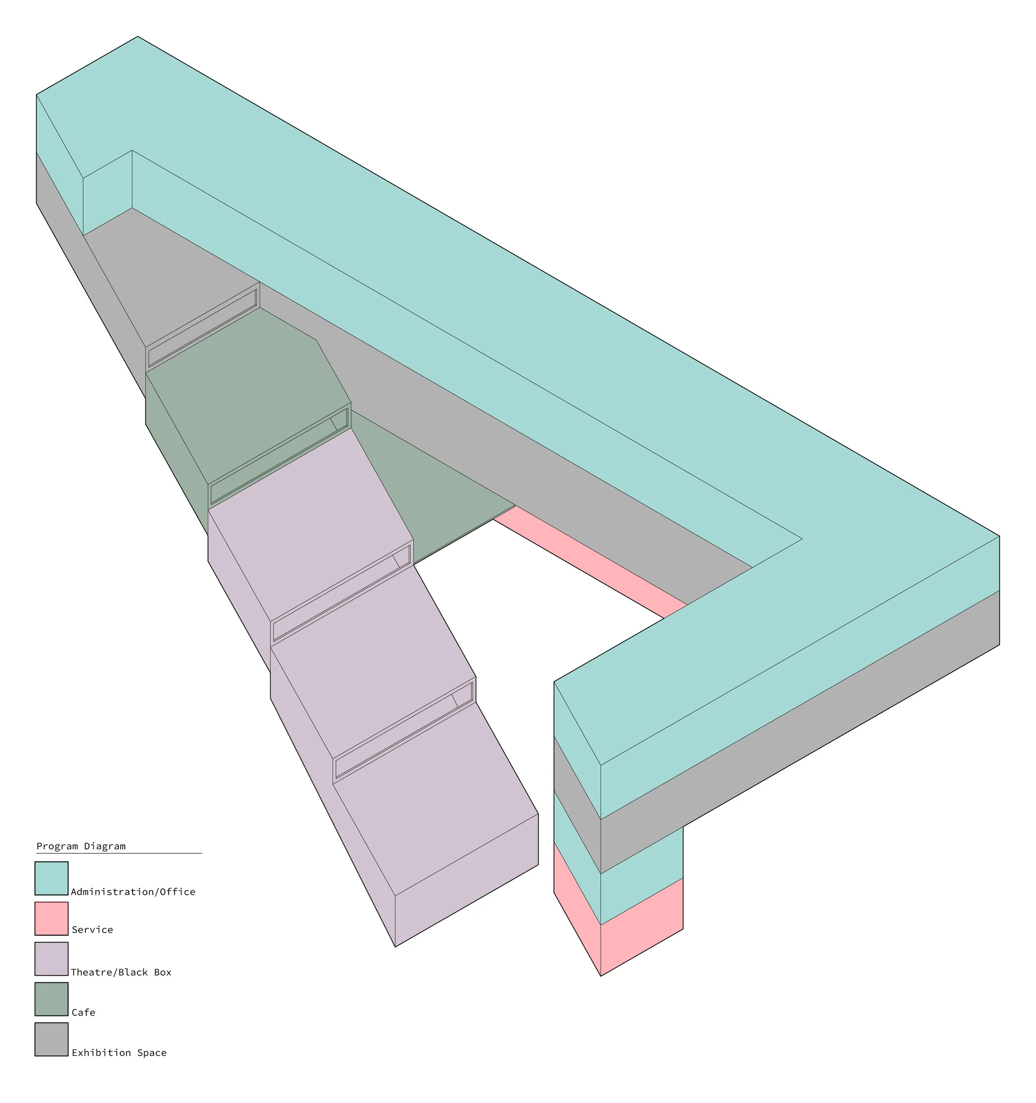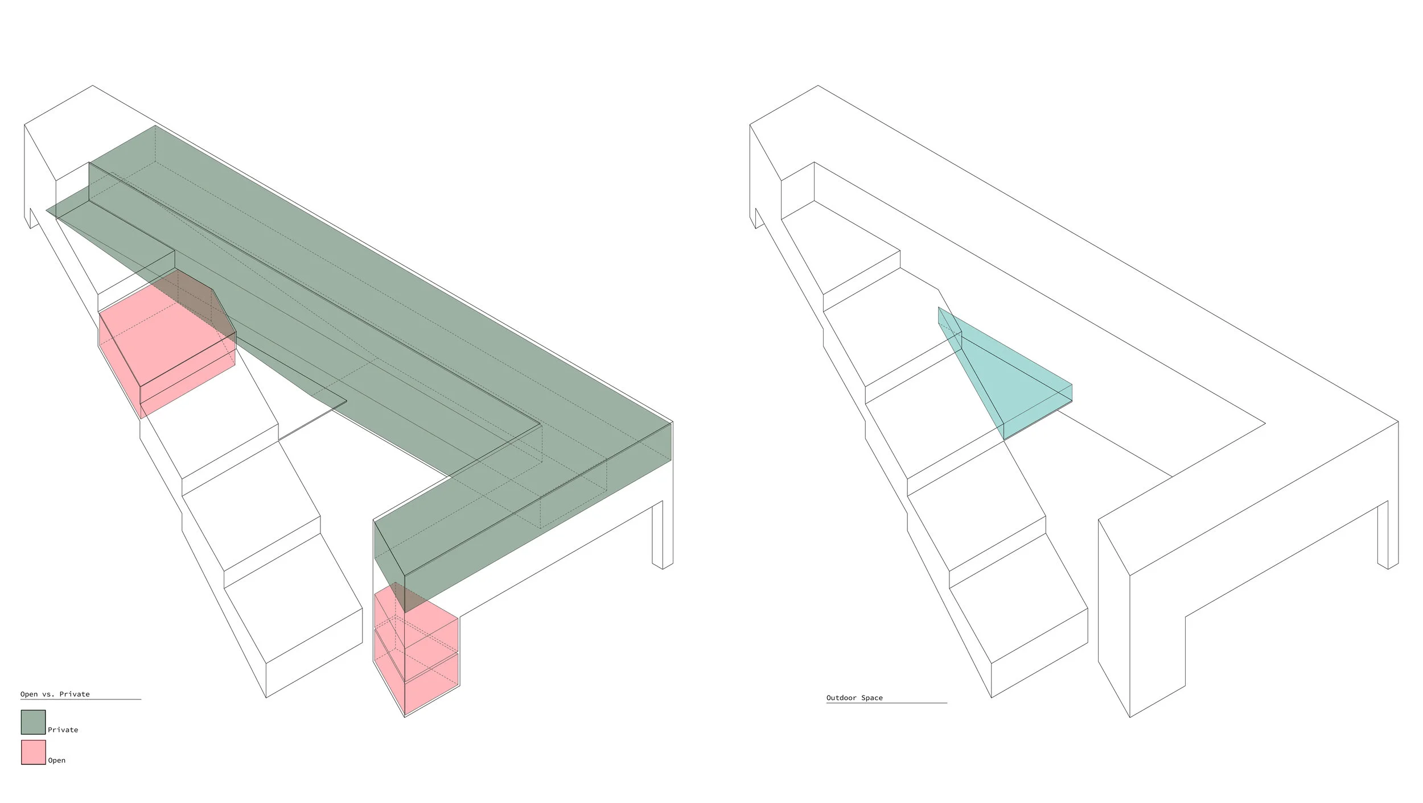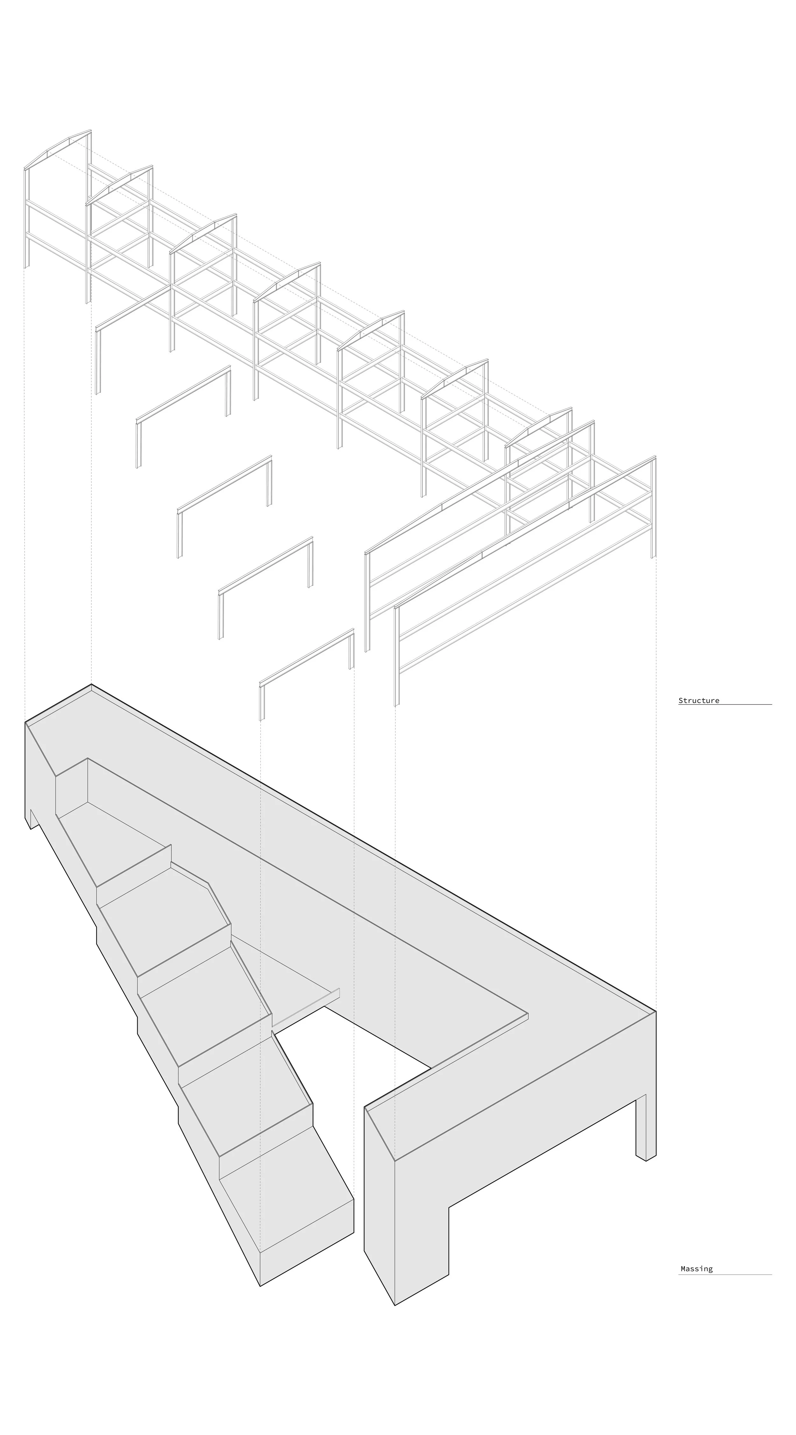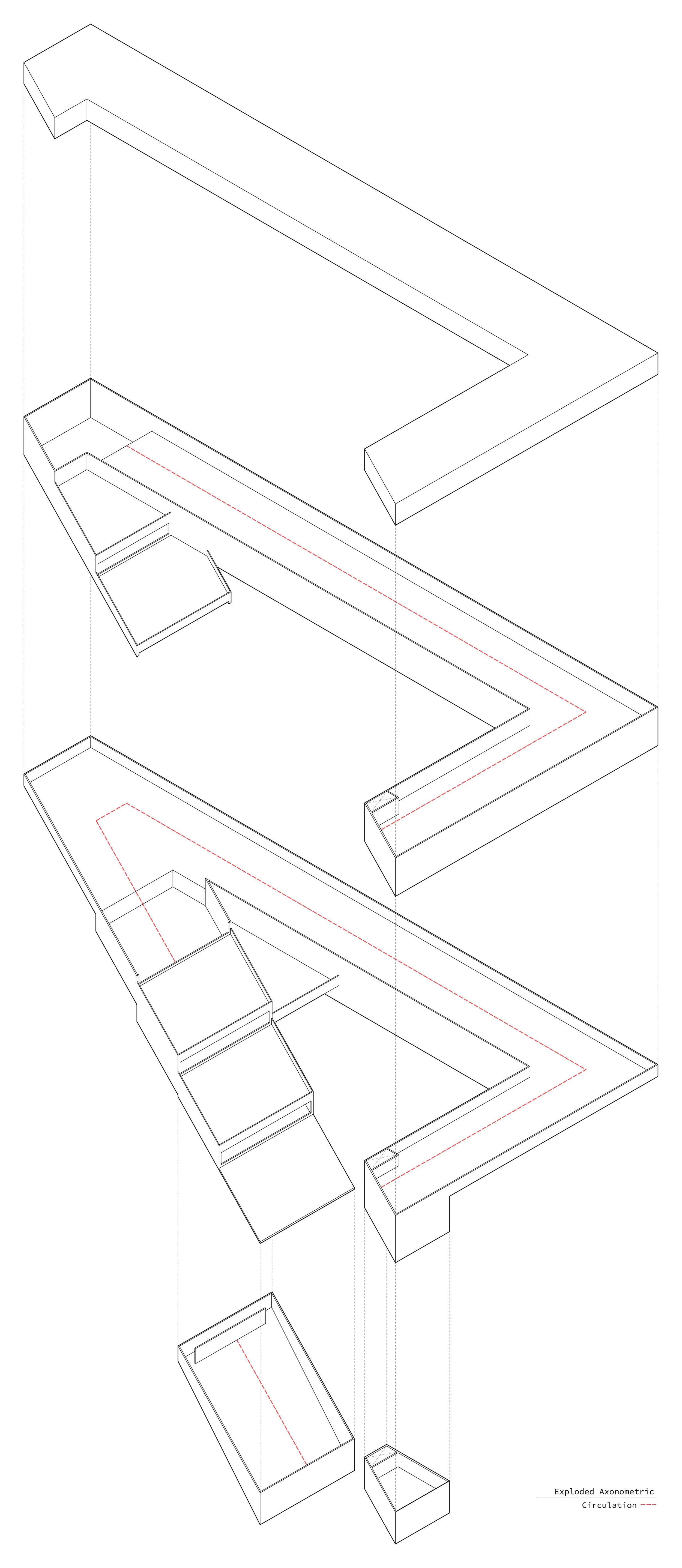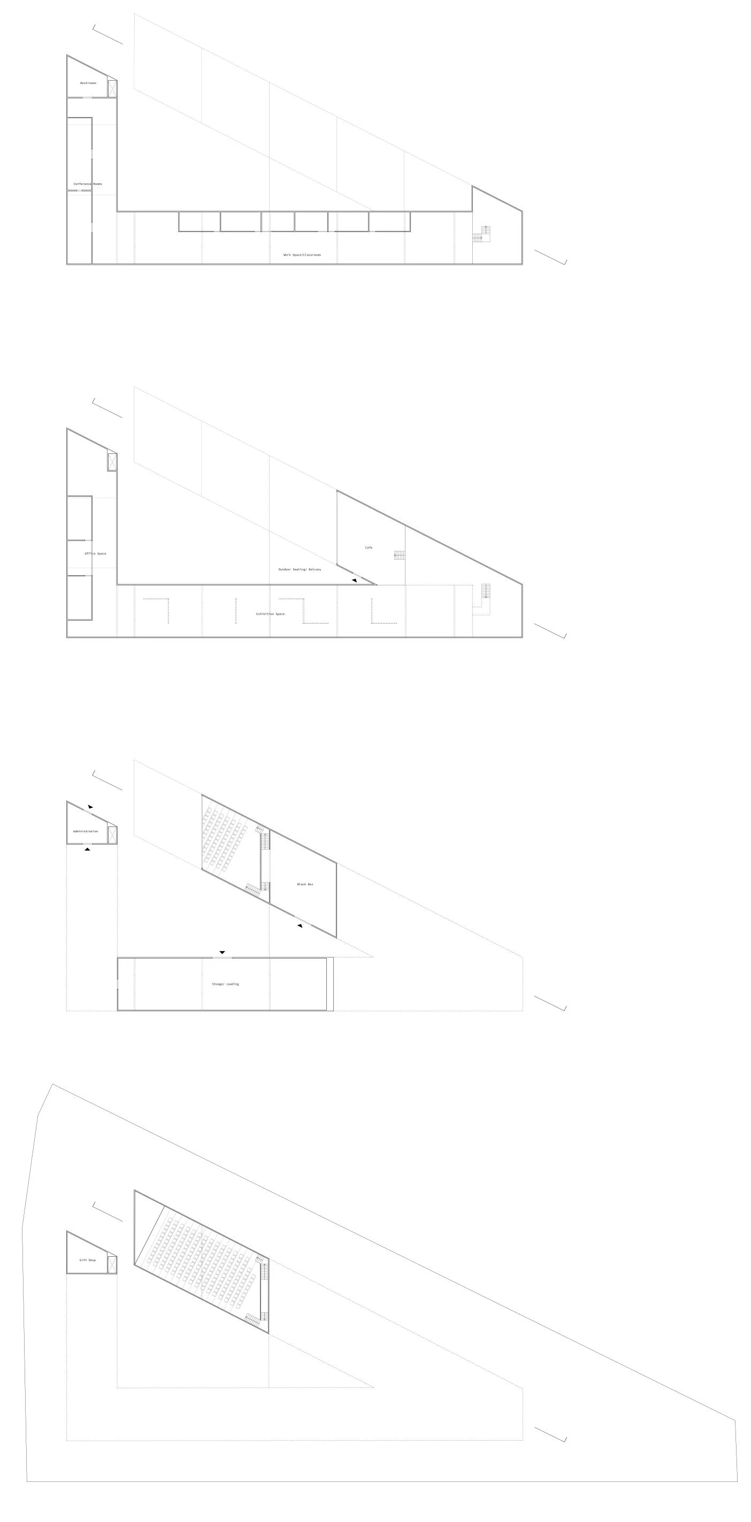Studio 2b
WSOA // Spring 2018 // Instructor: Stephen Marshall
Natural and urban site orders are explored and analyzed using writing, photography, mapping and sectional studies to develop site planning and building and design with a special emphasis given to the relationship between program and external context. Projects focus on influences of adjacencies and environment, through the development of clear systems of movement, space, structure, energy efficiency and daylight.
SItE orders
In this proposal located in downtown Los Angeles, the utilization of universal space that is only implied but not closed off will serve as different functions for the surround buildings. The circulation from all axes was applied from Hauser & Wirth where there is two main axes that draw people in to the building from all perspectives. The program for this proposal has been expanded to offer different services to the surrounding buildings, for example, there will be classroom spaces open to the school “Para Los Ninos” located on 7th street to offer after school programs or activities the school may want to host but lack the space to do so. The exhibition space will not only be used to display work of art but also clothing the local stores may want to expose to a larger public.
Precedent Analysis: Floorgate Warehouse

